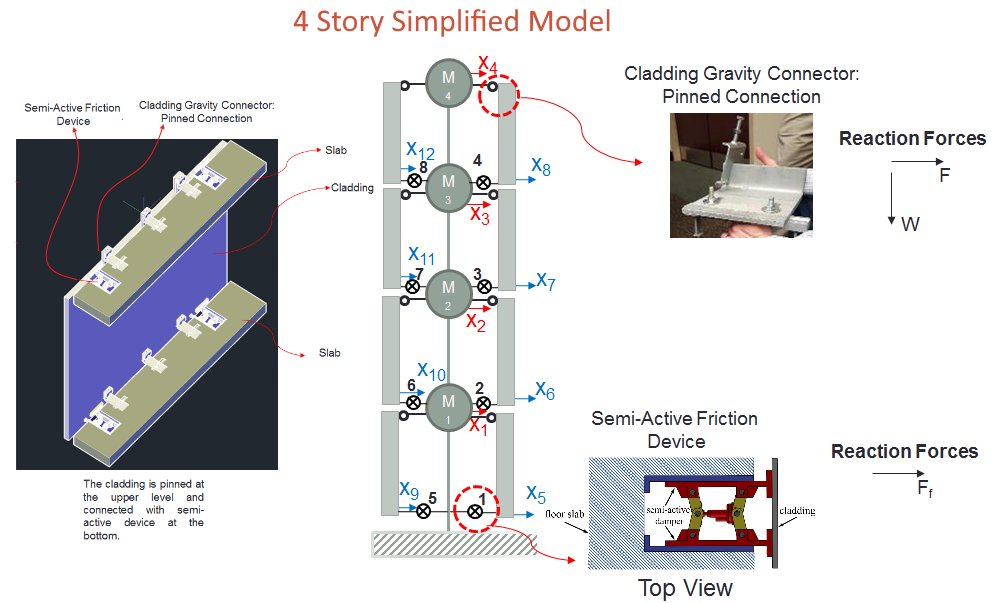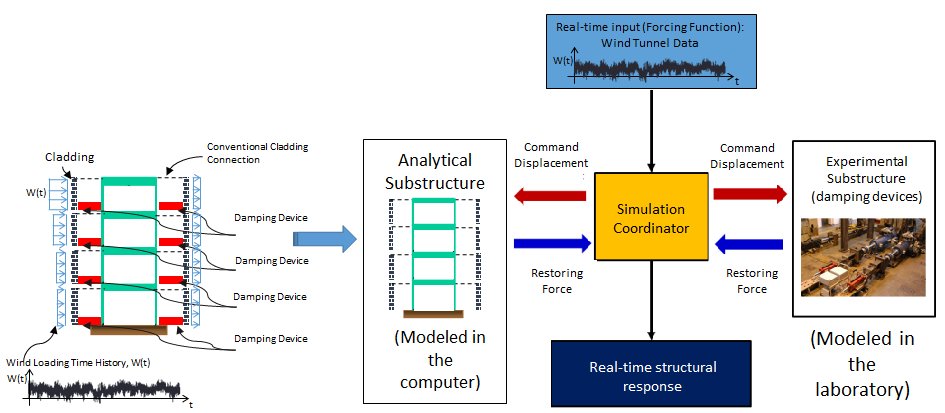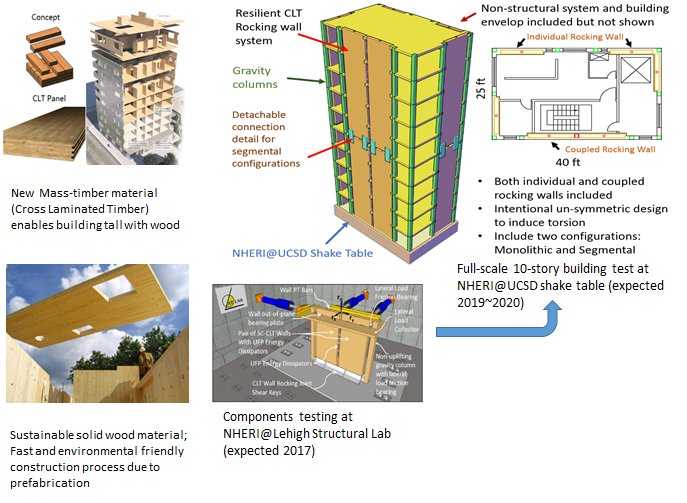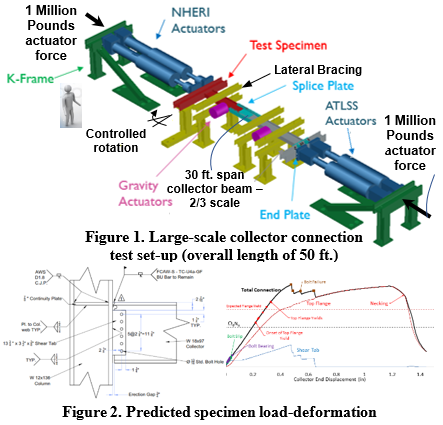CMMI 1463497 PI James Ricles, Lehigh University; co-PI Spencer Quiel, Lehigh University
Building facades typically consist of cladding that is placed on the outside perimeter of the structure. Traditionally, cladding serves purposes of providing architectural envelope and protection to the occupants from the outside elements. The goal of this research project is to rethink cladding systems as multi-functional structural units. Not only would the cladding serve its traditional purposes, but it would also be engaged as an engineered system to protect the structure against multiple hazards, including seismic, wind, and blast loads. Cladding serves both as the point of application of externally applied lateral loads such as wind and blast as well as a contributor of added inertia to seismic or wind-induced vibrations. This project will explore the use of semi-active controlled connections between cladding and the structural framing of a building - these connections will be capable of providing variable damping to mitigate the effects of extreme loading. The results of the project will engage the cladding on a building to enhance a structure's resilience to multiple hazards. The professions of architecture and structural engineering will need to collaborate in design of cladding in the future.
The focus of this project is to develop computational simulation of a prototype semi-active damping device, installed between the cladding and structural frame, to the varying loading frequencies and intensities from multiple hazards. The objective of the system is twofold: (1) to engage the cladding as a mass damper to mitigate inter-story drift due to lateral load vibrations; and (2) to utilize the device as an energy dissipator under lateral loads. An innovative semi-active device with decentralized control laws will be developed to satisfy the varying energy dissipation and control objectives associated with each hazard. The research team will perform advanced nonlinear numerical simulations of realistic buildings with semi-active damping devices to assess the various parameters that influence the control laws and performance of the devices. The simulations will be validated through large-scale experiments in the laboratory. The experiments will include real-time hybrid simulations for wind and seismic loading that account for the complete building system and its interactions with the semi-active damping devices and cladding. Air-blast shock tube tests will be conducted to simulate blast loading. Performance-based design procedures will be established to integrate the design of semi-active cladding within a holistic structural design approach.


CMMI 1463252 PI Simon Laflamme, Iowa State University
Building facades typically consist of cladding that is placed on the outside perimeter of the structure. Traditionally, cladding serves purposes of providing architectural envelope and protection to the occupants from the outside elements. The goal of this research project is to rethink cladding systems as multi-functional structural units. Not only would the cladding serve its traditional purposes, but it would also be engaged as an engineered system to protect the structure against multiple hazards, including seismic, wind, and blast loads. Cladding serves both as the point of application of externally applied lateral loads such as wind and blast as well as a contributor of added inertia to seismic or wind-induced vibrations. This project will explore the use of semi-active controlled connections between cladding and the structural framing of a building - these connections will be capable of providing variable damping to mitigate the effects of extreme loading. The results of the project will engage the cladding on a building to enhance a structure's resilience to multiple hazards. The professions of architecture and structural engineering will need to collaborate in design of cladding in the future.
The focus of this project is to develop computational simulation of a prototype semi-active damping device, installed between the cladding and structural frame, to the varying loading frequencies and intensities from multiple hazards. The objective of the system is twofold: (1) to engage the cladding as a mass damper to mitigate inter-story drift due to lateral load vibrations; and (2) to utilize the device as an energy dissipator under lateral loads. An innovative semi-active device with decentralized control laws will be developed to satisfy the varying energy dissipation and control objectives associated with each hazard. The research team will perform advanced nonlinear numerical simulations of realistic buildings with semi-active damping devices to assess the various parameters that influence the control laws and performance of the devices. The simulations will be validated through large-scale experiments in the laboratory. The experiments will include real-time hybrid simulations for wind and seismic loading that account for the complete building system and its interactions with the semi-active damping devices and cladding. Air-blast shock tube tests will be conducted to simulate blast loading. Performance-based design procedures will be established to integrate the design of semi-active cladding within a holistic structural design approach.
CMMI 1635227 PI James Ricles, Lehigh University; co-PI Richard Sause, Lehigh University
CMMI 1636164 PI Shiling Pei, Colorado School of Mines
CMMI 1635156 PI James Dolan, Washington State University
As the U.S. population continues to grow in urban communities, the demand for tall residential and mixed-use buildings in the range of eight to twenty stories continues to increase. Buildings in this height range are commonly built using concrete or steel. A recent new timber structural innovation, known as cross laminated timber (CLT), was developed in western Europe and is now being implemented around the world as a sustainable and low carbon-footprint alternative to conventional structural materials for tall buildings. However, an accepted and validated design method for tall CLT buildings to resist earthquakes has not yet been developed, and therefore construction of these tall wood buildings in the United States has been limited. This research will break this barrier by investigating a seismic design methodology for resilient tall wood buildings that can be immediately re-occupied following a design level earthquake and quickly repaired (compared to current building systems) after a large earthquake. Using the seismic design methodology developed in this project, the research team will work with practitioners across the engineering and architectural communities to design, build, and validate the performance of a ten-story wood building by conducting full-scale sub-assembly system testing at the National Science Foundation (NSF)-supported Natural Hazards Engineering Research Infrastructure (NHERI) experimental facility at Lehigh University, followed by full-scale tests at the NSF-supported NHERI outdoor shake table at the University of California at San Diego. This research will enable a new sustainable construction practice that is also cost-competitive, thereby increasing demands for engineered wood production, providing added value for forest resources, and enhancing job growth in the construction and forestry sectors. As part of the research, the experimental programs will serve to provide outreach to the public and stakeholders on issues related to seismic hazard mitigation, modern timber engineering, and resilient building concepts.
The goal of this research is to investigate and validate a seismic design methodology for tall wood buildings that incorporates high performance structural and non-structural systems. The methodology will quantitatively account for building resilience. This will be accomplished through a series of research tasks planned over a four-year period. These tasks will include mechanistic modeling of tall wood buildings with several variants of post-tensioned rocking CLT wall systems, fragility modeling of structural and non-structural building components that affect resilience, full-scale bi-directional testing of building sub-assembly systems, development of a resilience-based seismic design methodology, and finally a series of full-scale shake table tests of a ten-story CLT building specimen to validate the investigated design. The structural systems investigated will include post-tensioned CLT rocking walls in both monolithic and segmental rocking configurations. Implementing segmental rocking walls in a full building system will be a transformative concept that has yet to be realized physically. The rocking wall systems will be investigated under the context of holistic building behavior, including gravity systems and non-structural components. The research team will further push the boundary of existing performance-based seismic design by developing a design procedure that explicitly considers the time needed for the building to resume functionality after an earthquake. With the large-scale testing capacity provided by the NHERI experimental facilities, the design methodology will be experimentally validated, which will at the same time generate a landmark data set for tall wood buildings under dynamic loading that will be available to the broader research and practitioner community through the NHERI DesignSafe-ci.org Data Depot. The project will facilitate implementation of this new structural archetype by interfacing closely with practitioners in the Pacific Northwest interested in tall CLT buildings as a cost-competitive design option. Graduate and undergraduate students, including community college students, will actively participate in this research and gain valuable knowledge and experience, which will prepare them to become leaders in sustainable building practices using modern engineered wood materials.

CMMI 1635363 PI Keri Ryan, University of Nevada
CMMI 1634628 PI John van de Lindt, Colorado State University
CMMI 1634204 PI Jeffrey Berman, University of Washington
As the U.S. population continues to grow in urban communities, the demand for tall residential and mixed-use buildings in the range of eight to twenty stories continues to increase. Buildings in this height range are commonly built using concrete or steel. A recent new timber structural innovation, known as cross laminated timber (CLT), was developed in western Europe and is now being implemented around the world as a sustainable and low carbon-footprint alternative to conventional structural materials for tall buildings. However, an accepted and validated design method for tall CLT buildings to resist earthquakes has not yet been developed, and therefore construction of these tall wood buildings in the United States has been limited. This research will break this barrier by investigating a seismic design methodology for resilient tall wood buildings that can be immediately re-occupied following a design level earthquake and quickly repaired (compared to current building systems) after a large earthquake. Using the seismic design methodology developed in this project, the research team will work with practitioners across the engineering and architectural communities to design, build, and validate the performance of a ten-story wood building by conducting full-scale sub-assembly system testing at the National Science Foundation (NSF)-supported Natural Hazards Engineering Research Infrastructure (NHERI) experimental facility at Lehigh University, followed by full-scale tests at the NSF-supported NHERI outdoor shake table at the University of California at San Diego. This research will enable a new sustainable construction practice that is also cost-competitive, thereby increasing demands for engineered wood production, providing added value for forest resources, and enhancing job growth in the construction and forestry sectors. As part of the research, the experimental programs will serve to provide outreach to the public and stakeholders on issues related to seismic hazard mitigation, modern timber engineering, and resilient building concepts.
The goal of this research is to investigate and validate a seismic design methodology for tall wood buildings that incorporates high performance structural and non-structural systems. The methodology will quantitatively account for building resilience. This will be accomplished through a series of research tasks planned over a four-year period. These tasks will include mechanistic modeling of tall wood buildings with several variants of post-tensioned rocking CLT wall systems, fragility modeling of structural and non-structural building components that affect resilience, full-scale bi-directional testing of building sub-assembly systems, development of a resilience-based seismic design methodology, and finally a series of full-scale shake table tests of a ten-story CLT building specimen to validate the investigated design. The structural systems investigated will include post-tensioned CLT rocking walls in both monolithic and segmental rocking configurations. Implementing segmental rocking walls in a full building system will be a transformative concept that has yet to be realized physically. The rocking wall systems will be investigated under the context of holistic building behavior, including gravity systems and non-structural components. The research team will further push the boundary of existing performance-based seismic design by developing a design procedure that explicitly considers the time needed for the building to resume functionality after an earthquake. With the large-scale testing capacity provided by the NHERI experimental facilities, the design methodology will be experimentally validated, which will at the same time generate a landmark data set for tall wood buildings under dynamic loading that will be available to the broader research and practitioner community through the NHERI DesignSafe-ci.org Data Depot. The project will facilitate implementation of this new structural archetype by interfacing closely with practitioners in the Pacific Northwest interested in tall CLT buildings as a cost-competitive design option. Graduate and undergraduate students, including community college students, will actively participate in this research and gain valuable knowledge and experience, which will prepare them to become leaders in sustainable building practices using modern engineered wood materials.
CMMI 1662816 PI Robert B. Fleischman, University of Arizona
Overview of project This project is focused on advancing knowledge on a failure-critical yet poorly understood component of a buildings seismic force resisting system, the seismic collector, with a focus on steel building structures with composite floors. The project is using nonlinear finite element analyses and large scale physical experiments of floor systems, collectors, and collector connections to develop new knowledge on the fundamental behavior of these elements, including seismic demands, force paths, limit states and key response characteristics. To achieve this goal, the project is relying on the unparalleled capabilities of the NHERI Lehigh (and NHERI UCSD) Experimental Facilities. The project outcomes will relate to new design recommendations for these elements, both for new construction and evaluation of existing structures, and the potential viability of innovative concepts.
Research methodology The experimental technique that will be used at NEHRI Lehigh is quasi-static loading. Figure 1 shows the large-scale 50-ft long test set-up for the Collector Connection Testing. The collector specimen is rotated 90 degrees from how a collector would be oriented in an actual building, in order to be able to use the NHERI Lehigh strong floor to brace the specimen. The test setup has several unique aspects that are possible due to the resources and capabilities at the NEHRI Lehigh: (1) a pair of ATLSS loading actuators supply up to 1000k of collector cyclic axial force, where a hybrid control scheme involving force ratios permits varying the center of force, as determined in the analytical research; (2) a pair of NHERI reaction actuators that can use their large force and stroke capacity to simulate the rotation of the column at the collector connection due to building inter-story drift. The load patterns and loading and drift protocols will be based on the results of the analytical research (Figure 2).
Educational Impact Anshul Agarwal, Ph.D., University of Arizona, July 2018. Developed expert knowledge of finite element package ANSYS for use in nonlinear analyses of the steel and composite members, leading to the design of test specimens. Daniel Lizarraga, M.S., University of Arizona, August 2018. Developed expert knowledge of finite element package ANSYS for use in nonlinear second order and eigenvalue analyses of the stability of steel members. Joseph Moya, M.S. Student (expected 5/2020), University of Arizona. Being trained in use of nonlinear FE package ANSYS. Maximilian Beedle, M.S. Student (expected 5/2019), Lehigh University. Training in large scale testing methods and structural steel design. Chao-Hsien Li, Ph.D. Student (expected 5/2020), University of California San Diego. Training in nonlinear analysis and shake table testing methods. Three REU students have participated in the project, gaining value experiences in large-scale testing methods, nonlinear finite element analysis. One M.S. and one Ph.D degrees have been granted to students on the project. One additional Ph.D. and two M.S. degrees are expected by to the end of the research project.
Outcomes Experimental testing is to begin in Q4 2018. The major expected technical outcomes of the research program include: (1) The effect of different detailing procedures on the limit states, strength and cyclic deformation capacity of collector connections; (2) the effect of frame rotation on the cyclic performance of collector connections; (3) the controlling stability limit states and the reliable compressive strength; (4) the inherent bracing in steel composite floor systems; (5) the reliable collector load paths and seismic demands in steel composite floor systems.
The outcome of this project should serve to fill the knowledge gap that exists in the behavior of seismic collectors, and thereby lead to new code provisions that make new construction more efficient and safe, and permit practitioners to assess and retrofit vulnerable structures in the existing building stock (e.g. older hospitals). Further, the knowledge attained in this project will inform the development of innovative new systems, that instead of attempting to out-strength the large collector forces that could develop, instead work to limit the earthquake forces that can develop. The project will develop new computational models and data products, and lead to dissemination of the key findings to the industry and practitioners. Finally, it will lead to the education and training of several young undergraduate and graduate researchers. ?
